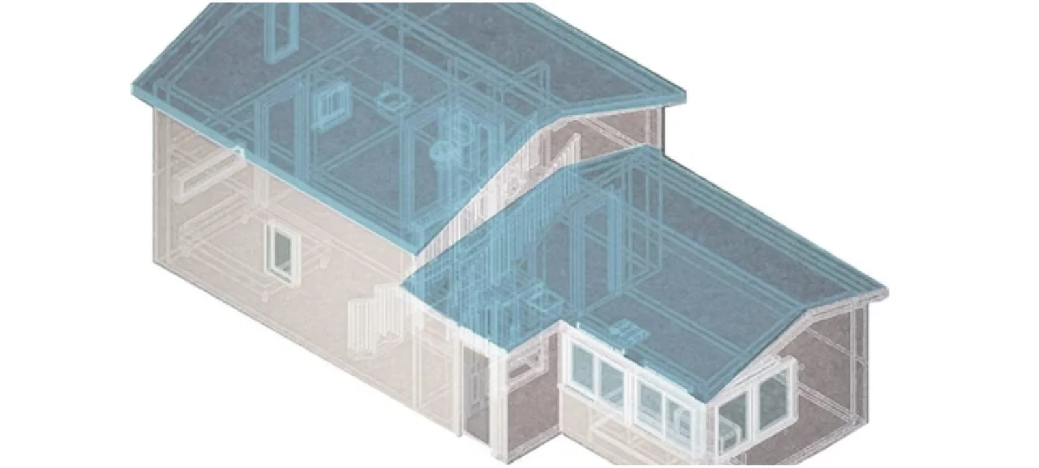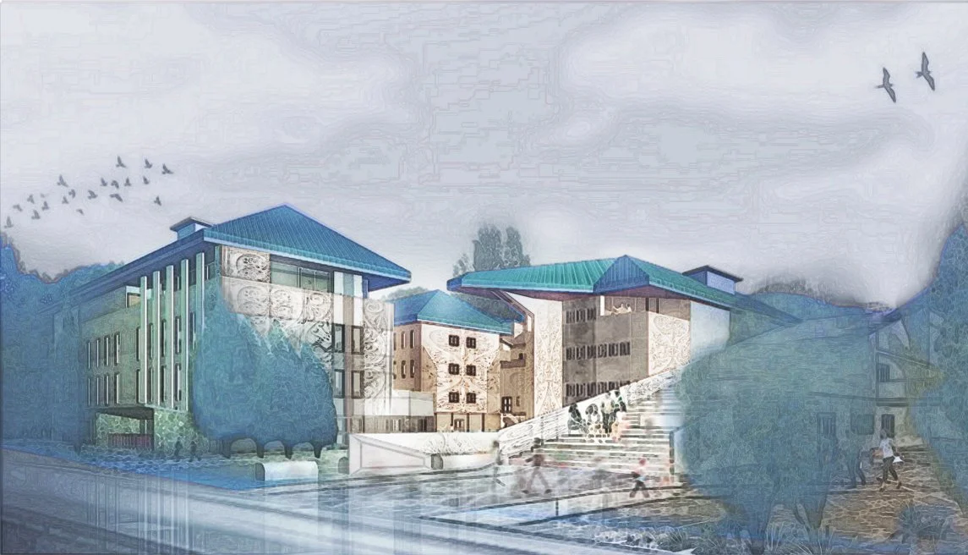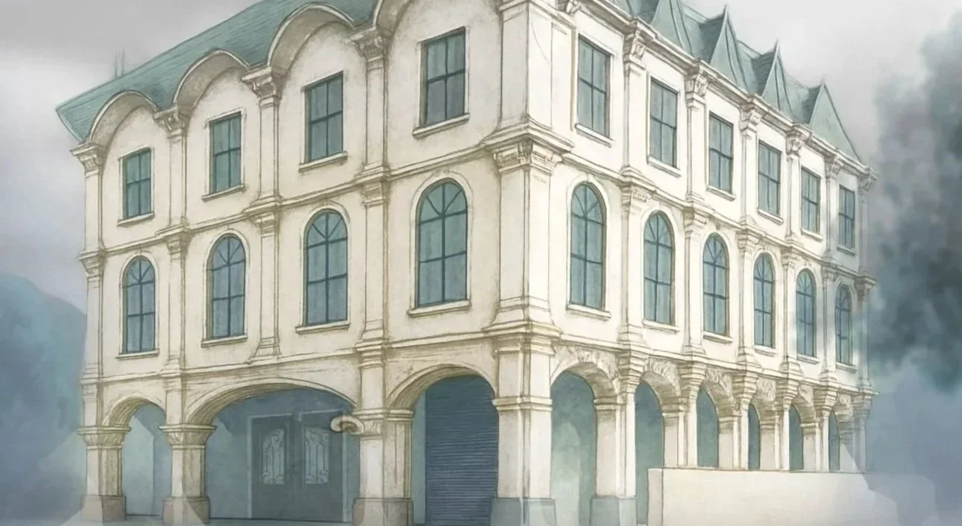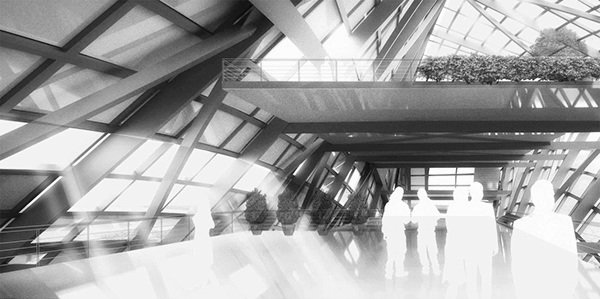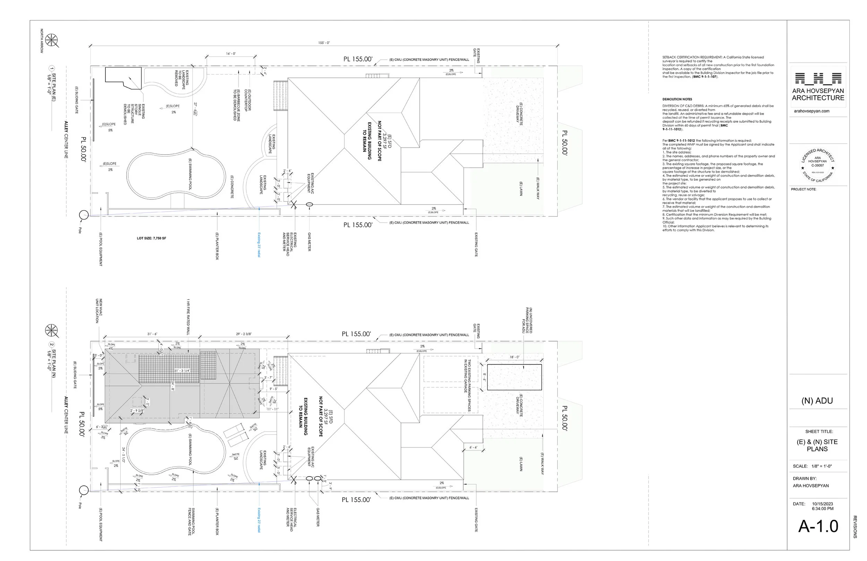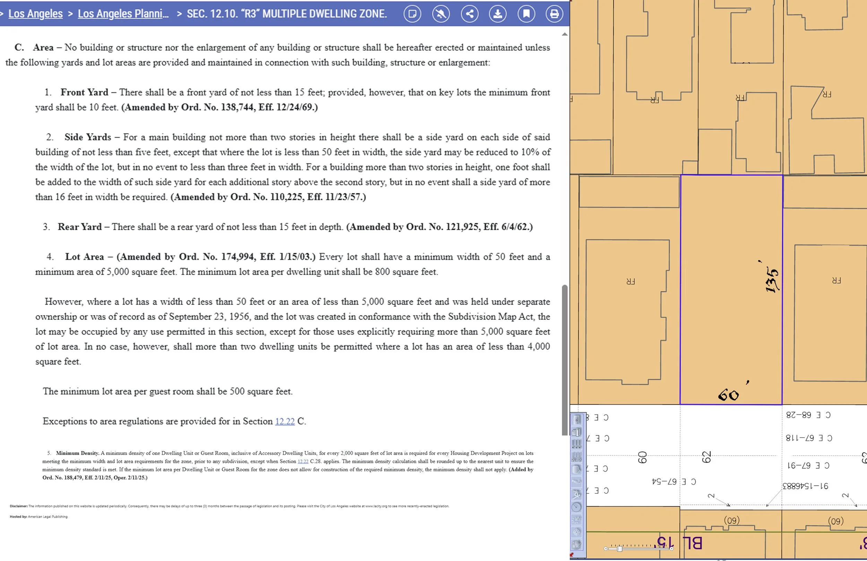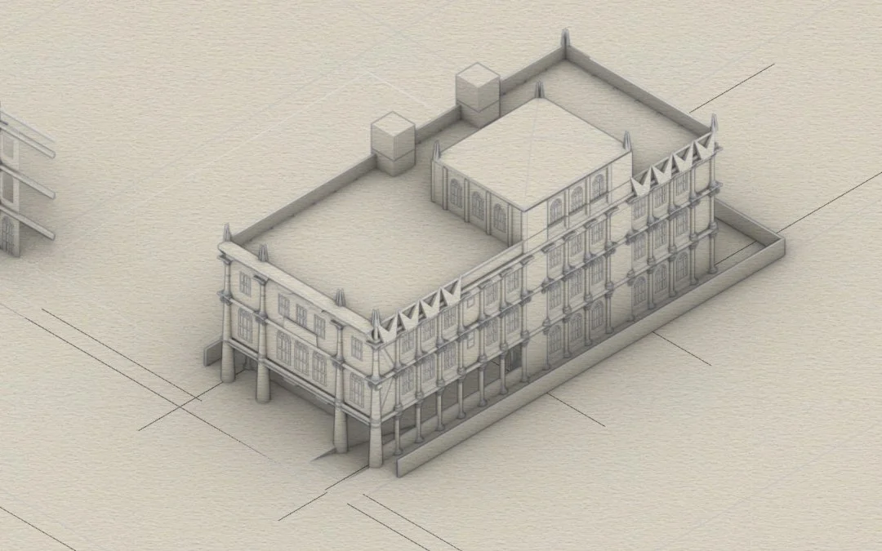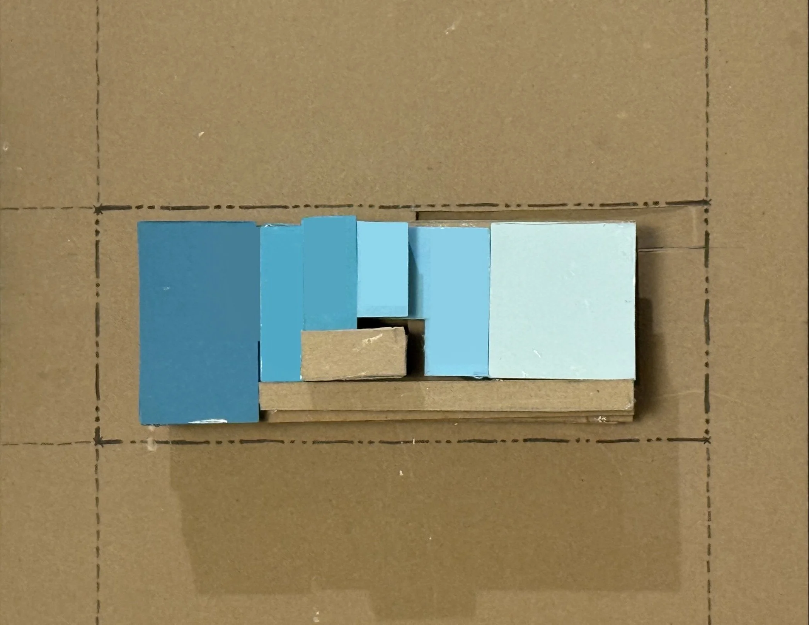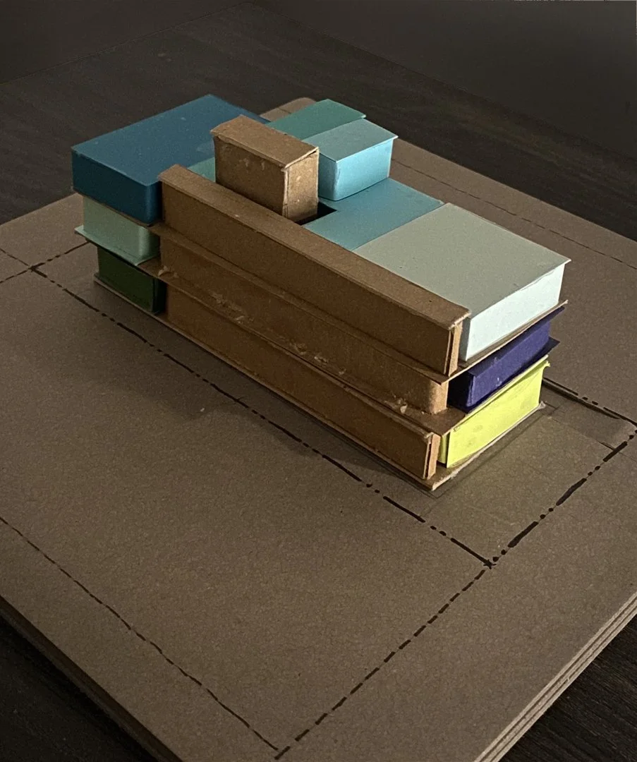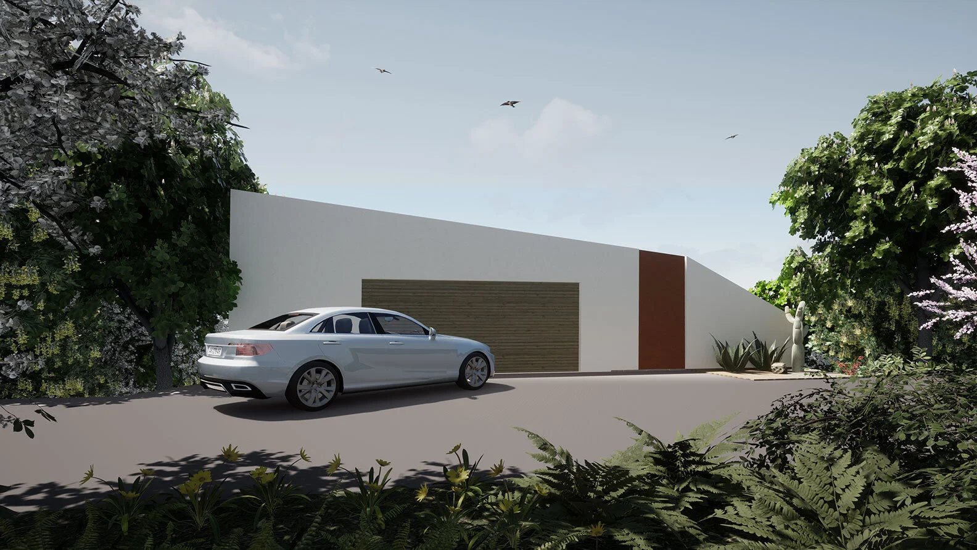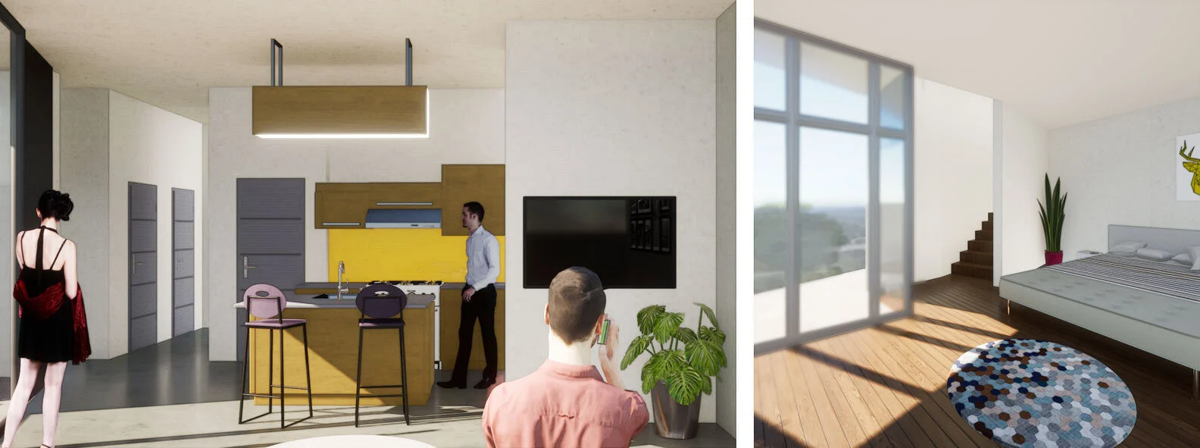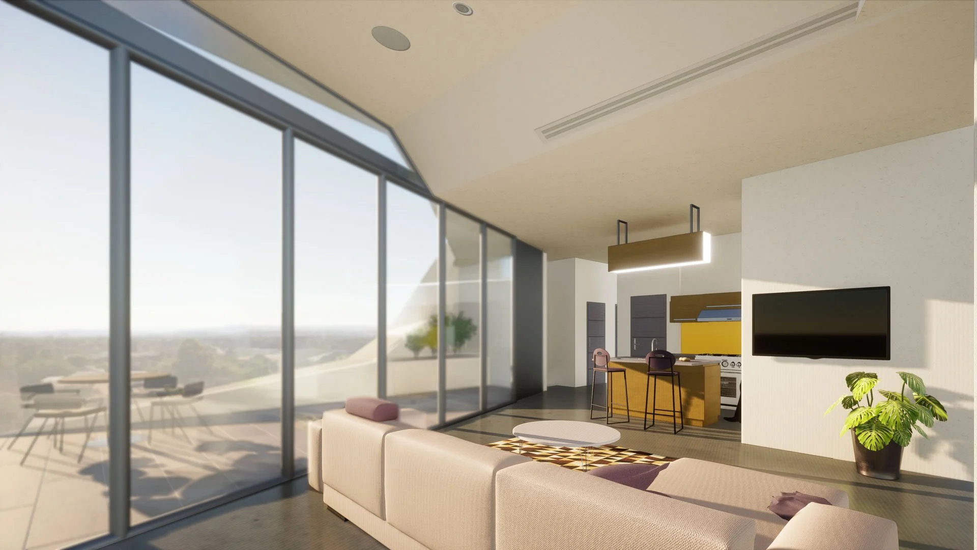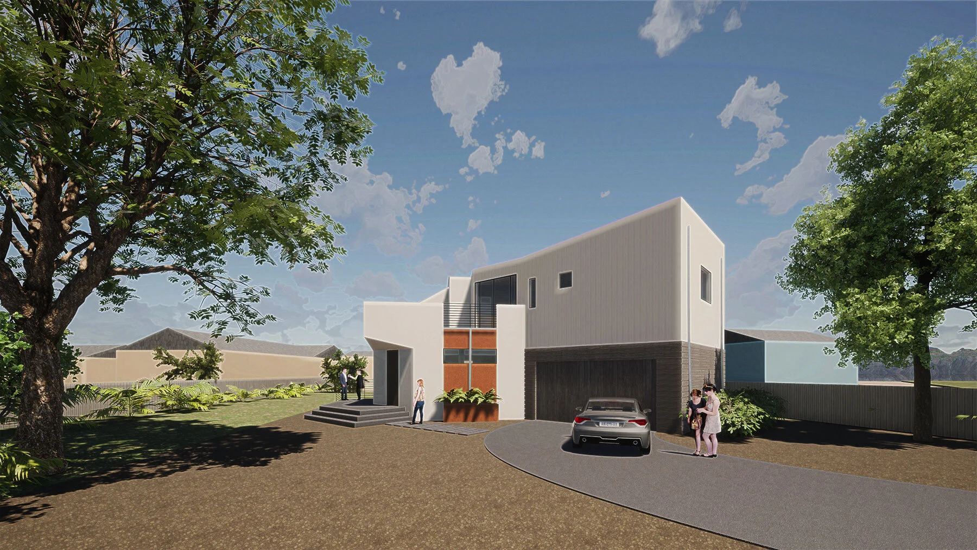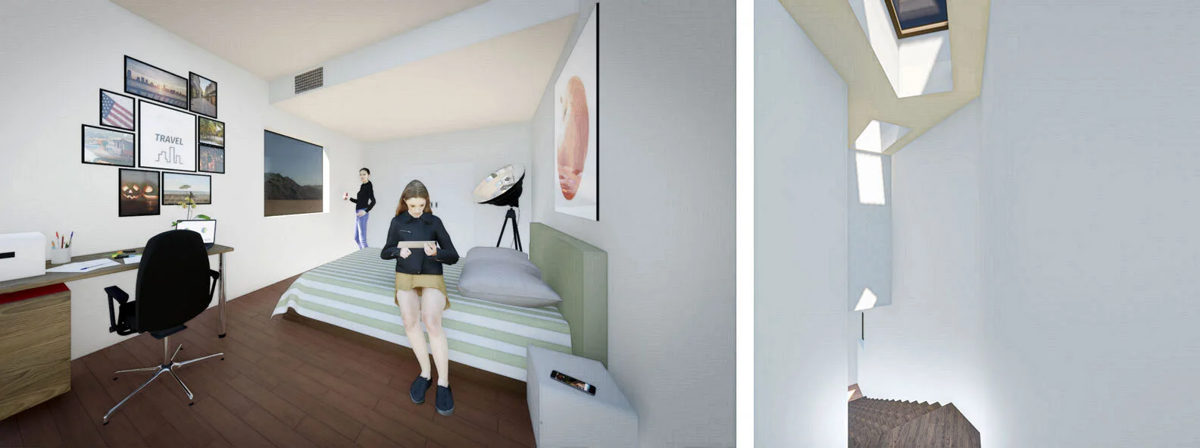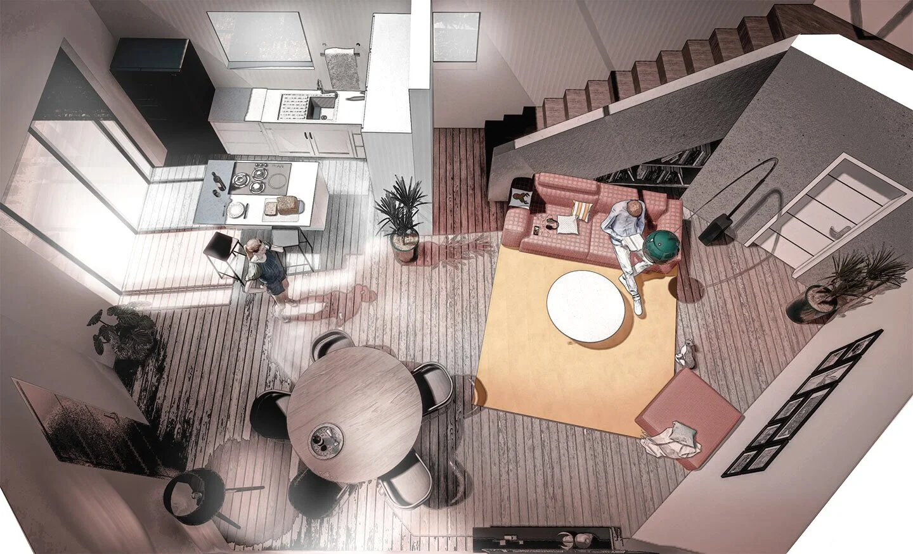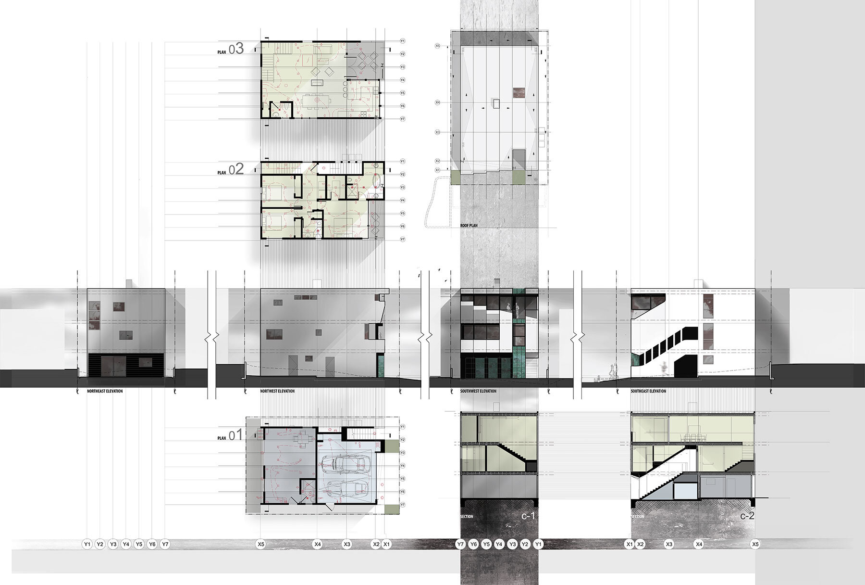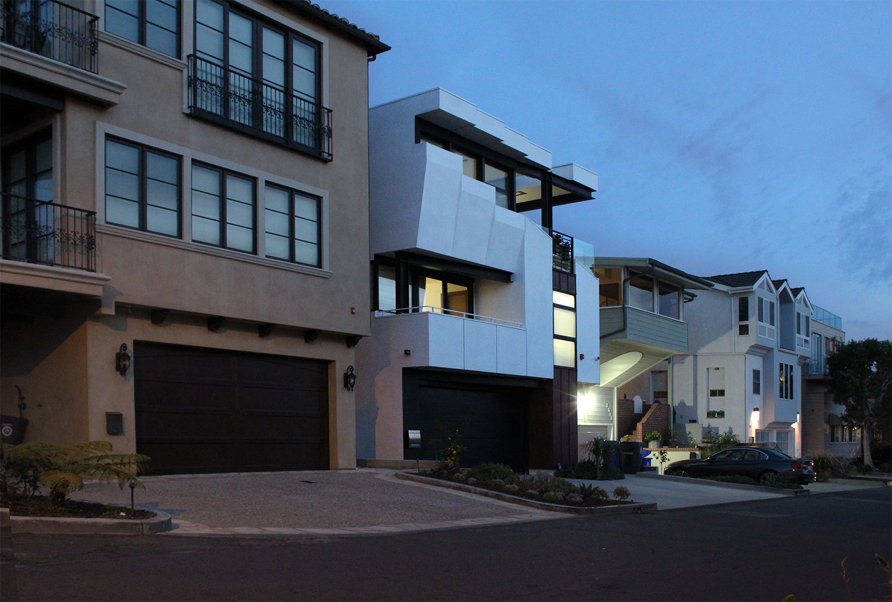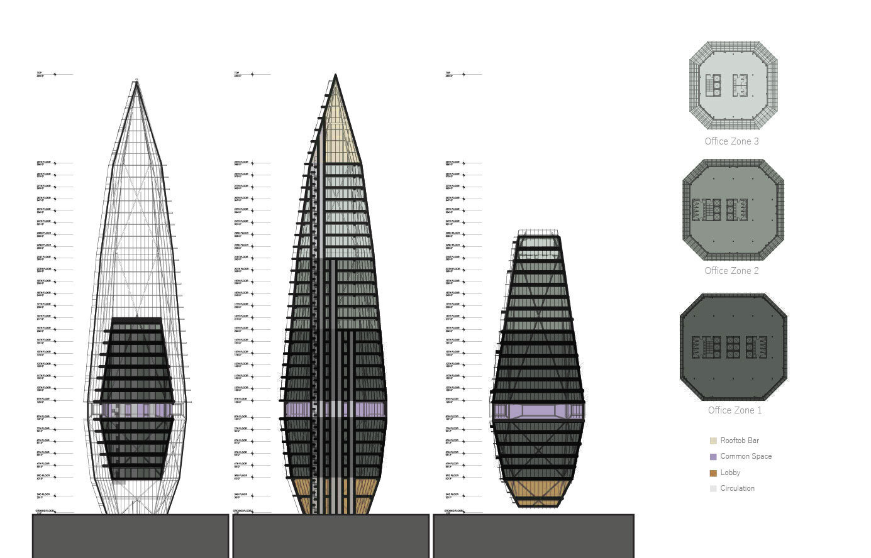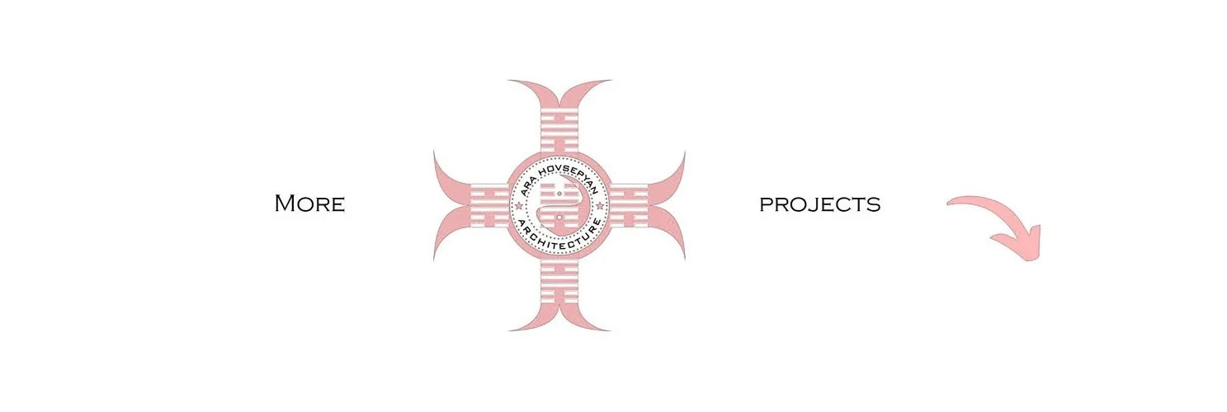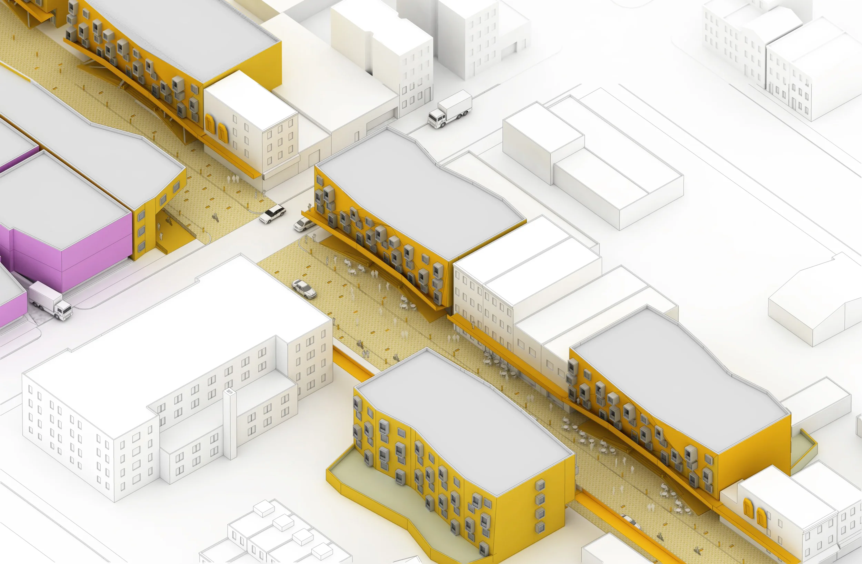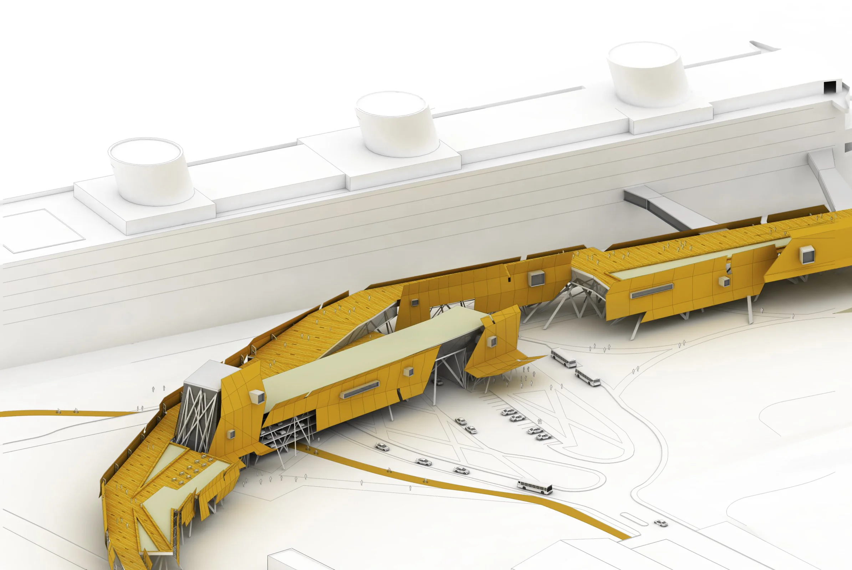@ W.U. under Prof. Eric Olsen
Research & Design by Ara Hovsepyan
The proposal Investigates the Artibonite River valley, as Haiti’s most problematic and symbolic river region. Of Haiti’s ten departments, Artibonite has reported the most cases of and deaths from cholera, which is a fleeting problem, but the outbreak has exposed a substantial vulnerability, which arises from many Haitians drinking untreated river water.
Peripheral Cup claims a link between water diversion and urbanization and agriculture. The project takes the form of a linear city, incorporating a series of water collection, treatment, and storage facilities, which reach the intervention areas of the residents through copper distribution pipes. The water collection begins by defining reservoirs, and creating shedding structures with great surface area, which in the future will become roof structures for schools and hotels. We know this is fit for Haiti because only a few hundred miles away we find the Dominican Republic, where resorts are filled with European and North American tourists. But after studying the Caribbean, it becomes apparent that the other islands’ natural and historical heritages pale in comparison with Haiti’s. And schools would be fit as the cycle of poverty causes people to not spend money on their children’s education, and peasants routinely become victims of crooked lawyers taking advantage of their inability to read land titles.
Much value is placed on found site situations as the architecture adjusts to the land formation, considering flood plains and housing clusters, and anticipating growth. After the recent destruction in Puerto Prince, much of its population has relocated throughout Haiti. More Haitains relocated to Artibonite than any other department in the country. The intervention occurs in the form of communal shower areas, potable water distribution, and communal restrooms stemming from the water catchment and storage. The proposal deals with the essentials (nourishment) first and eventually fulfills the tourism and education potentials. A 12 inch copper pipe carries the treated water from the source, an 8 inch copper pipe carries it through the city, and 2 inch copper pipes ultimately distribute the water. The pipes are exposed as earthquakes would damage underground pipes.
Haiti’s large industrious population does not benefit from it’s government; education, health care, infrastructure maintenance, and disaster relief are all either lacking or assumed by NGOs. Haiti is a country that gets virtually nothing from its government; restricting the government’s role would not be detrimental to the services, and would decrease the cost.
